731 Paradise Cove
Shady Shores, TX 76208
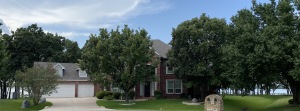
Home price: $1.3 million
For Sale By Owner
Cielo Ranch is a master-planned community located on 83 tranquil wooded acres by the shores of Lake Lewisville in Shady Shores, Texas.
It’s the only development in North Texas where homes on the lake have city water, sewer, and natural gas available.
Once a private ranch owned by the McLendon family, it is rich in history and was visited by former Texas Governors, politicians and was the site for many western movies with stars such as John Wayne and Clint Eastwood, as many of the streets in the neighborhood are named after John Wayne movies.
While on the edge of country living, Cielo Ranch is only a few miles from the nationally recognized Denton School District, major shopping malls and elegant to fast dining. When following the white rail fence home, you will be welcomed by the natural beauty of pine trees and tall stone pillars as you enter the community of majestic homes. This lakefront 4358 sft., 5 bedroom, 4 bath, brick home is in the historic development of Cielo Ranch has a fantastic location and approximately 350’ of frontage on the lake, with a 140 degree view on the calm “Paradise Cove” of Lake Lewisville from your patio. The new owner can enjoy water sports outside their own back door on the calm leeward side of the lake. This pie-shaped cul-de-sac lot is the largest lot in the Cielo Ranch development, which occupies a peninsula into the lake. The Cielo Ranch development occupies a peninsula into the 29000-acre Lake, and the home is adjacent to a large, forested area which includes hiking trails. The lakefront forest is maintained as a wildlife sanctuary by the federal government and can never be developed. Enjoy days on the patio entertaining guests right on the lake while taking advantage of the swimming, fishing, and boating possibilities, all while being next to the forested wildlife sanctuary which is only accessible to residents of Cielo Ranch. Common sightings of deer, owls and other wildlife are common, and a public boat ramp is a 2-minute drive.
Downstairs the home has hand-scraped hardwood floors in the living room, dining room and hallways, with matching wood-plank tile in the office. The large ground-floor master is carpeted, has a tiled gas fireplace, a sitting area, a private door to the patio, and huge walk-in closet.
The master bath is completely remodeled with travertine tile, granite, high-end solid oak cabinets, large seamless glass shower, and Jacuzzi tub. Huge gourmet tiled kitchen has stained-glass accent windows, granite counters and island, solid oak cabinets, Subzero refrigerator/freezer with a cabinet-matching solid oak front. The cooking range is gas and there are electric double-ovens. The kitchen has a large eat-in dining area with expansive view of the lake and is open to a living room with a gas fireplace and solid oak built-in cabinets. A large flagstone patio offers an unbelievable 140-degree view of the lake. There are tons of storage with large closets throughout. Curved stairway with iron balusters leads to 4 upstairs bedrooms, 2 full bathrooms, and a bonus room. One of these bedrooms and its bath has a hardwood floor.
The home is perfect for entertaining guests outdoors or inside, as the bonus room at the top of the stairs is decorated as an authentic Irish pub with custom leaded, beveled-glass entry door and an archway with iron balusters, oak railing and oval leaded, beveled-glass accent window and a gas fireplace with slate tile facing and hearth. There is also a pair of 200- year-old European barn doors mounted to the wall in the pub as a custom accent, but which are easily removable if desired. The pub also has solid oak built-in cabinets and a 6’ solid wood back-bar, and bar with brass foot-rail. Most of the home’s furniture conveys if desired, and the pub’s bar, bar-back and wall decorations are negotiable. If the pub is not desired, the room can easily be returned to use as a second office, reading/hobby room, etc… by merely repainting, and carrying out the bar and back-bar. The pub’s windows, which do face the lake, and all upstairs windows which face the street, have wooden plantation shutters. Three of the upstairs bedrooms are carpeted.
There are flush-mount speakers in the ceilings of most rooms, and there is a private well for the sprinkler system, and a 3-car garage attached by a covered breezeway. The garage has a huge floored, walk-around attic with dormers. There are Ring cameras and security lights around the home’s perimeter, and a monitored alarm system. The home’s backyard has a mosquito-misting system although it’s presently not in use and needs updating. The roof was replaced in ‘18, along with most windows (double-pane vinyl with lifetime warranty). Exterior painting was also done in ’18, and there is a home-warranty in effect. The universal weight-lifting machine, elliptical machine, stained glass windows in the master, most furniture and the bar and most pub decorations all convey if the home is purchased without Realtor fees. Immediate possession is possible.
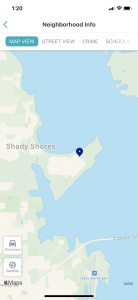
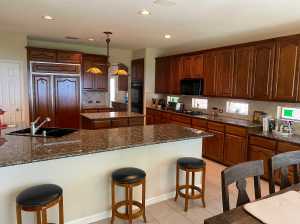
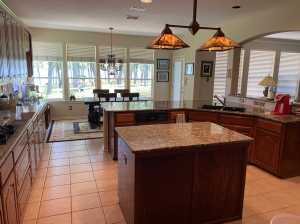
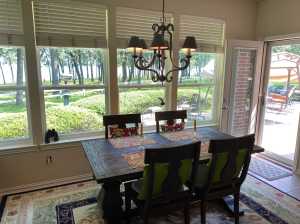
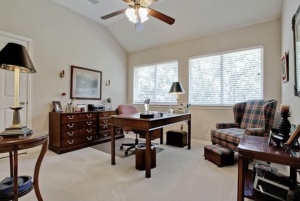
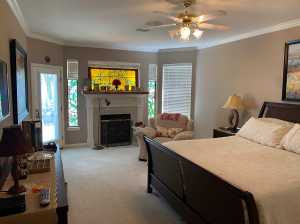
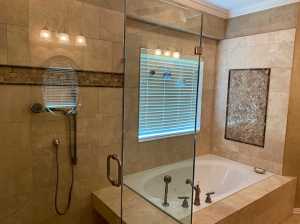
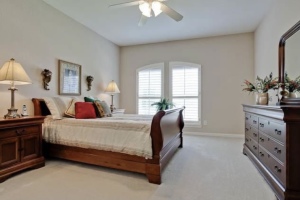
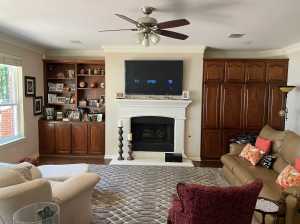
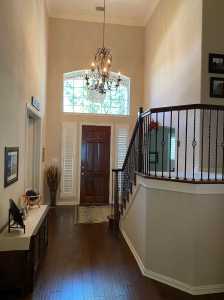
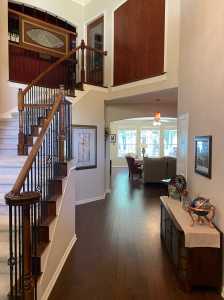
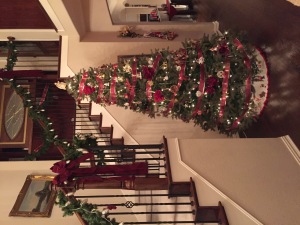
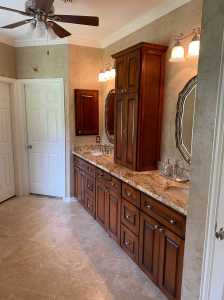
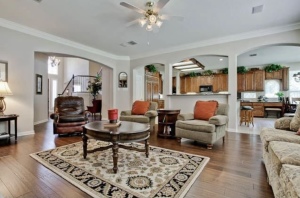
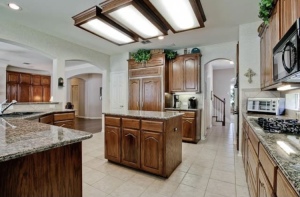
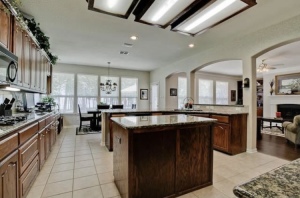
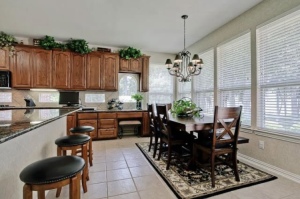
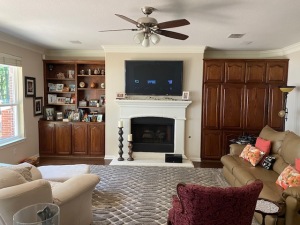
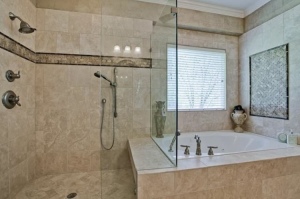
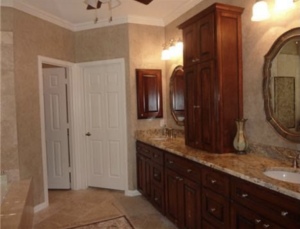
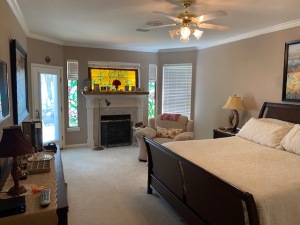
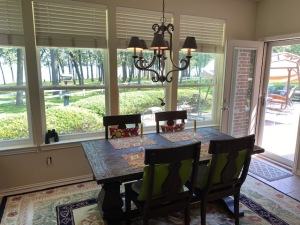
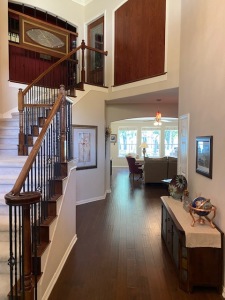
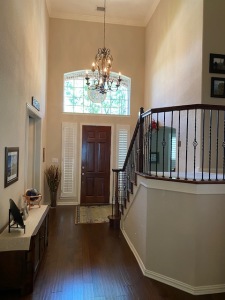
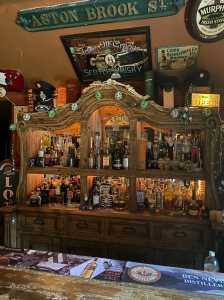
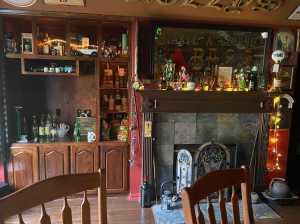
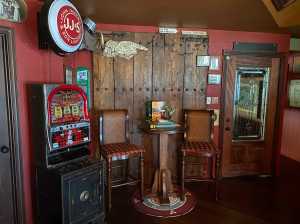
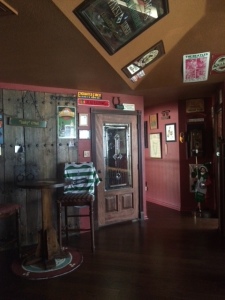
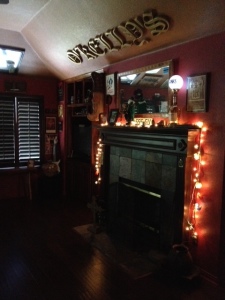
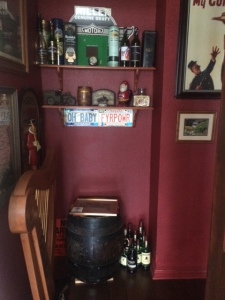
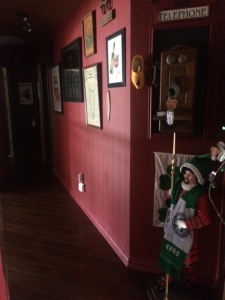
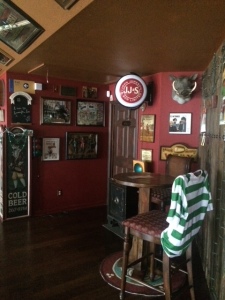
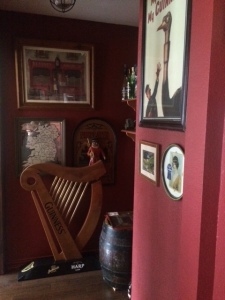
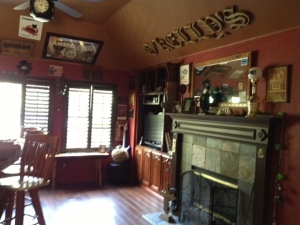
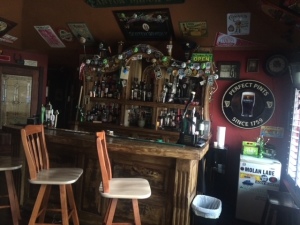
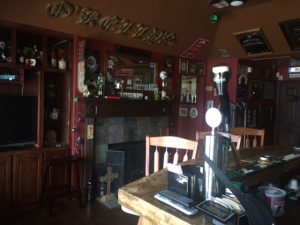
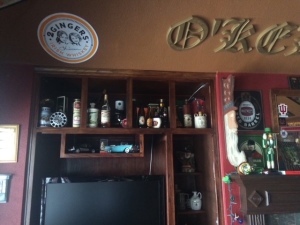
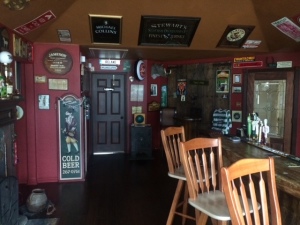
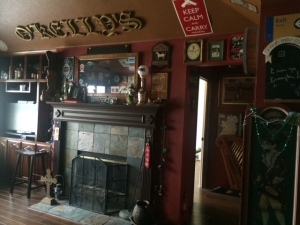
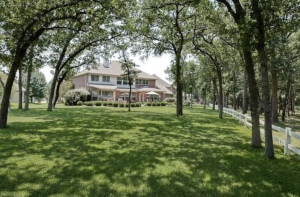
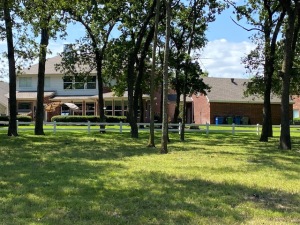
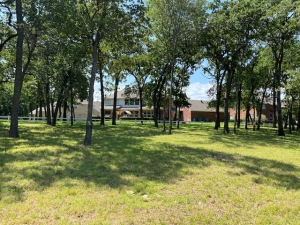
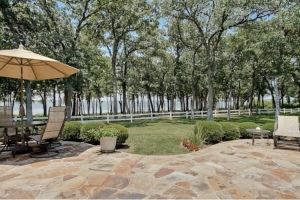
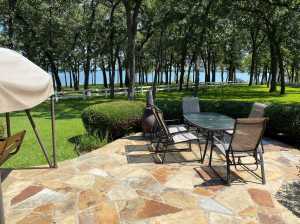
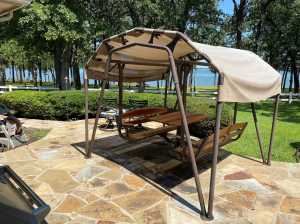
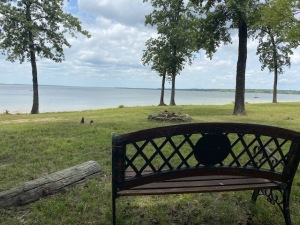
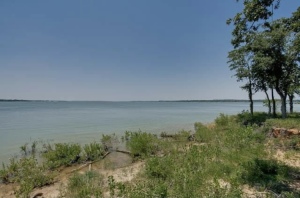
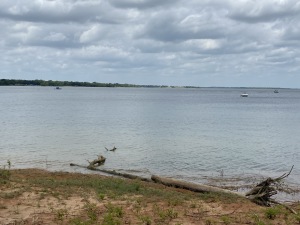
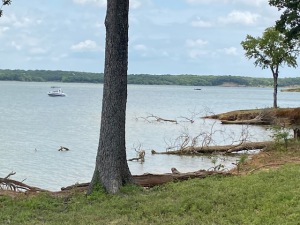
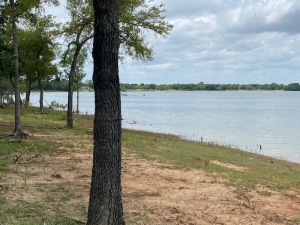



















































Comments are closed.